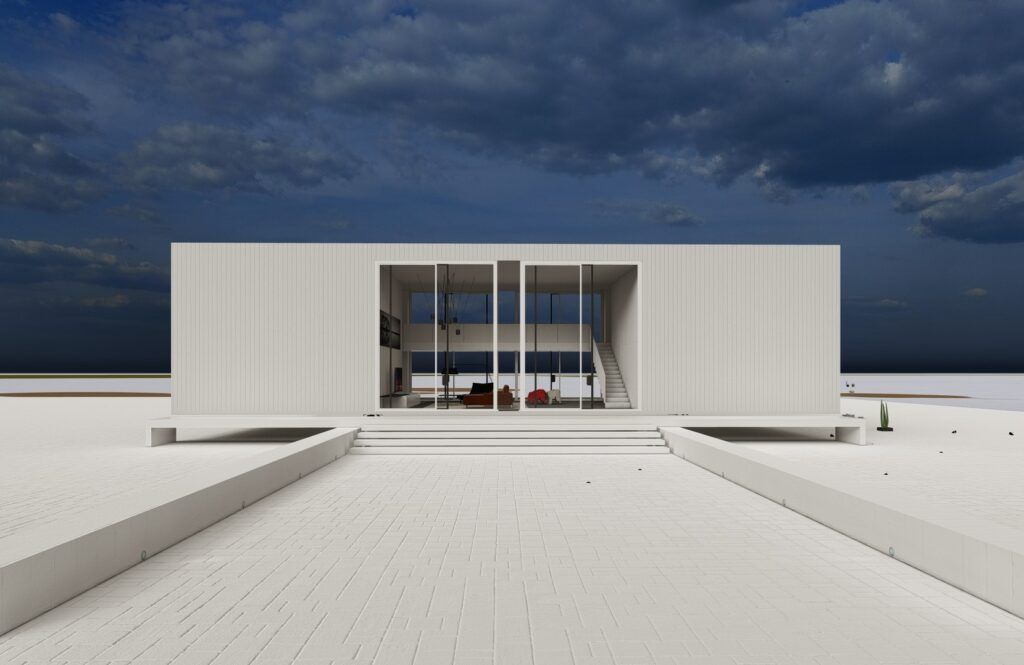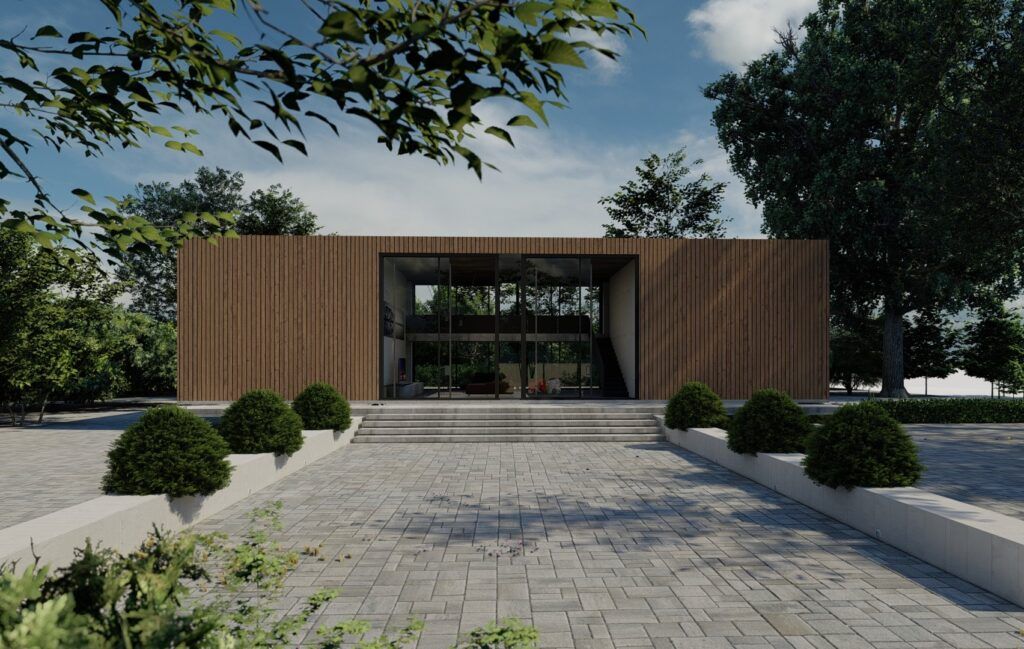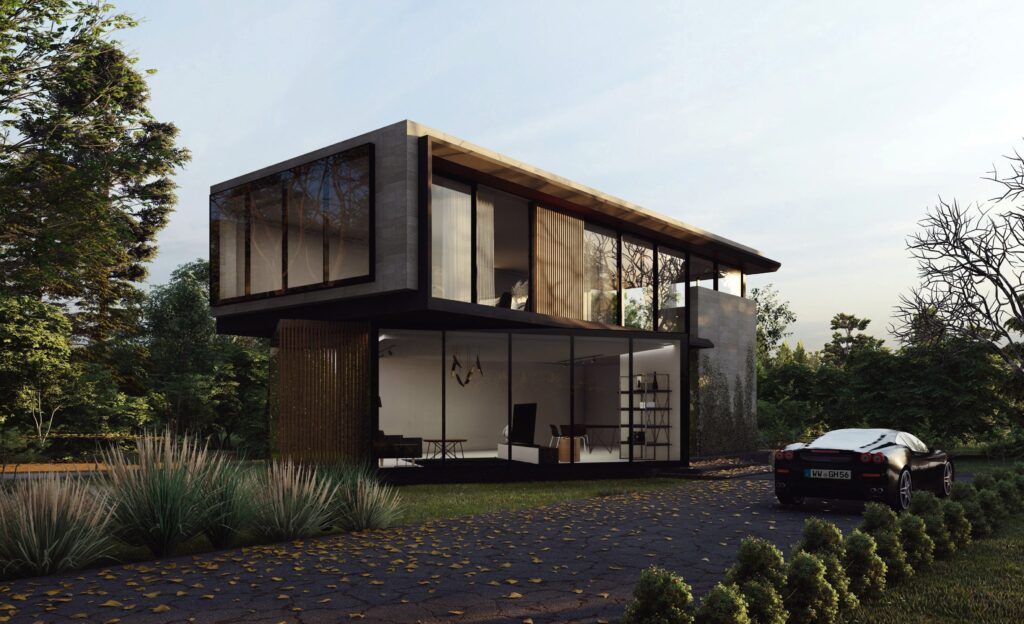Since the early 2000s, computer 3D rendering technology has been widely used in the architecture and interior design industries. However, not everyone is aware of what it has to offer today. We’re talking about photorealism that’s second to none, subtle mood conveying, stunning animations, interactive CG images, and more.
We want you to get the most out of your work with us as a competent architectural visualization outsourcing studio. That is why we have written this essay, in which we want to address all of your primary queries about architectural CGI. We’ve covered everything from the fundamentals to the wide range of CG programs available, as well as the steps involved in creating a flawless 3D render. Check it out!
What is 3D Rendering?
Computer 3D Rendering is a form of computer visualization that enables the creation of three-dimensional lifelike pictures of any item or environment. It necessitates the use of specialist software like Autodesk 3ds Max, Maya, and Blender, among others. Ultra-realistic CG renderings are utilized in the fields of architecture and interior design for project presentations, portfolio entries, and marketing efforts.
The Evolution of 3D Rendering
This article will not be able to cover the complete history of computer graphics. Instead, let’s look at some of the most memorable and crucial events in the history of computer graphics.
1960s
In 1960, the phrase “computer graphics” was coined. It was invented by William Fetter, a Boeing graphic designer, and Verne Hudson, his team’s supervisor. Ivan Sutherland, a computer scientist and CGI pioneer, created a software called Sketchpad in 1963. With a light pen, the user could create, edit, and transform basic forms. It was also the first software to include geometric limitations and object-oriented programming. The curriculum paved the way for significant advancements in computer 3D modeling, visual simulation, and computer-aided design (CAD).
1970s
The 1970s saw several significant advancements in the field of computer rendering. It all started when Ivan Sutherland joined another computer scientist, David C. Evans, at the University of Utah. They started teaching an innovative computer graphics class there, which contributed significantly to the field’s early research. Many notable graduates attended the program, including future Pixar and Adobe Systems co-founders.
A 3D model of a teapot from the beginning
This was also the moment when the world’s most renowned 3D model was built. Martin Newell, who studied computer graphics at the University of Utah, created the so-called Utah teapot in 1975. It was one of the first 3D object models ever created.
The teapot has since become so famous that it has been included in museums and software. It even appeared in Toy Story, The Simpsons, and Monsters, Inc., among other animated films and programs.
1980s
Computer 3D rendering ceased to be primarily a scientific and academic area in the 1980s. Children began to play the first video games from Nintendo, Atari, and Sega as home computers became more widespread. The Star Wars series acquired millions of admirers. All of this, along with new technology breakthroughs, resulted in a growth in the commercial usage of 3D graphics.
What is 3D visualization and how does it work? It’s a set of talents used to demonstrate a product. Concept, modeling, materials, lighting, rendering, refining, and delivery are all part of the process. The method entails creating a realistic portrayal of a certain visual task in order to provide a clear digital image of how your product will appear in real life.
1990s
We’ve seen a steady advance in computer rendering quality from the 1990s to now. Modern hardware is powerful enough to process more data in a fraction of the time it used to take. The software grew in sophistication as well. All of this culminated in increased photorealism, more natural-looking animation, the introduction of interactive visual forms like VR and AR, and much more.
Present your architectural project like a work of art with Us
Architects and Designers Can Use CGI Products
Now that we’ve covered the basics of 3D visualization, let’s look at some of the real items that can be created using this technology. Here, we’ll go through each type of graphic and how you can utilize them to show off your work in the best possible light.
#1. Exterior 3D Visualization
Exterior rendering with a high level of realism is a fantastic visual tool for architecture presentations. You can successfully exhibit your projects to clients, demonstrate design concepts at competitions, keep your professional portfolio up to date, and convert your social media accounts into client magnets using this form of CGI. You may obtain multiple perspectives depending on whatever design characteristics you wish to emphasize:
- close-up;
- aerial/bird’s-eye level;
- ground/worm’s-eye level;
- street/human eye level
#2. Interior 3D Visualization
Both architects and interior designers may benefit from this form of computer 3D visualization. It enables users to create lifelike CG graphics of their designs, complete with room proportions and layouts that are accurate. It also allows them to show off the precise furniture, design, and materials that they plan to employ. Both residential and commercial buildings benefit from interior 3D models as a presentation and marketing tool.

#3. 3D Animation
Any architectural and/or interior design presentation can benefit from this style of 3D representation. It enables you to dynamically display both the exterior and inside of a location. It’s all about the incredible camera movements, soundtrack, and visual effects. With those resources, you may create a one-of-a-kind ambiance for your presentation, making it memorable and spectacular.
The Process of Making a 3D Render Visualization
If you’re thinking about outsourcing computer 3D rendering or currently use one, you might be curious in how a professional team of 3D artists works. As a result, we’ll now show you how we make lifelike 3D renderings. Let’s have a peek, shall we?
#1. Examining the Work Scope
Every 3D rendering job begins with you providing a scope of work to the team. All of your specifications, as well as visual references, should be included. Drawings, SketchUp or Revit models, furniture and material specifications, lighting and mood references, backdrop photographs, location references, and so on are all examples.
A CG artist will initially develop a 3D model of the building without applying any textures or materials. To receive your permission on the geometry of the 3D model, they’ll provide you a greyscale 3D rendering like the one above. They go on to the next phase once they have it.

The lighting in the scene is now adjusted by the 3D artist. They then add textures and materials to all of the pieces in the scene based on your instructions. The computer depiction above, as you can see, is already pretty lifelike. However, the CGI expert still has some work to do.

The CG specialist adds all the secondary features to create the appropriate atmosphere at this stage of the project. Finally, after everything is in its proper location, the rendering process begins. Because it’s all done by the computer, the only thing left to do now is wait.

When the 3D render is complete, the 3D artist will use Photoshop to make any final adjustments. Typically, this entails color and contrast adjustments. The photorealistic CG picture is then finished.

That’s all there is to know about computer 3D rendering so you can start outsourcing it or optimize your current process with a remote studio. We hope you found this post helpful and that you discovered what you were searching for.
Are you looking for expert 3D rendering services to wow your clients at your next presentation? Get top-notch graphics with the greatest customer service by contacting LX Design Studio e.U.!


3D rendering technology is indeed transformative for architects and designers. It allows for the creation of highly detailed and realistic visualizations of buildings and interiors, which can significantly enhance the design process. By providing a virtual walkthrough before construction begins, architects can identify potential issues, make more informed design decisions, and effectively communicate their vision to clients and stakeholders. This not only improves efficiency but also leads to better project outcomes, saving time and costs associated with design changes during construction.
Black lacquer, marble and gold; natural wood, white rugs, greenery, books and statues; simple yet unconventional. This white pendant lamp with golden details gives a contemporary touch in this place.
Wow! Sehr Informativer Artikel über eine neue 3D-Visualisierungs- Technologie, die ein völlig neues Kauferlebnis erschaffen könnte. Online-shopping, Gaming, Projektpräsentation oder sogar Geschichte Unterricht würde völlig neue Dimensionen erreichen. Eine sehr schöne Vorstellung, das mit 3D-Rending zu erleben.
Danke für den Artikel Lobna Elgheriani!! Toll gemacht !
Using 3D designing and rendering the clients can exactly imagine what the designer has in mind. So the interaction between the client and the designer becomes much smoother. And that’s what couldn’t be fulfilled without the miracle of 3D. Of course it’s just the beginning. 3D will amaze us more and more in the future.
I wanna work with 3D desingin and this article helped me a lot. Thank you so nice article.
I love rendering and design programs, I used autocad for a while, and the results they give and the help they offer are really amazing.
I think that 3D rendering is a new kind of approach to productions in general I think it is the clear image of the evolution of way of working , this is a tecnology that help people to reach better results in work and production