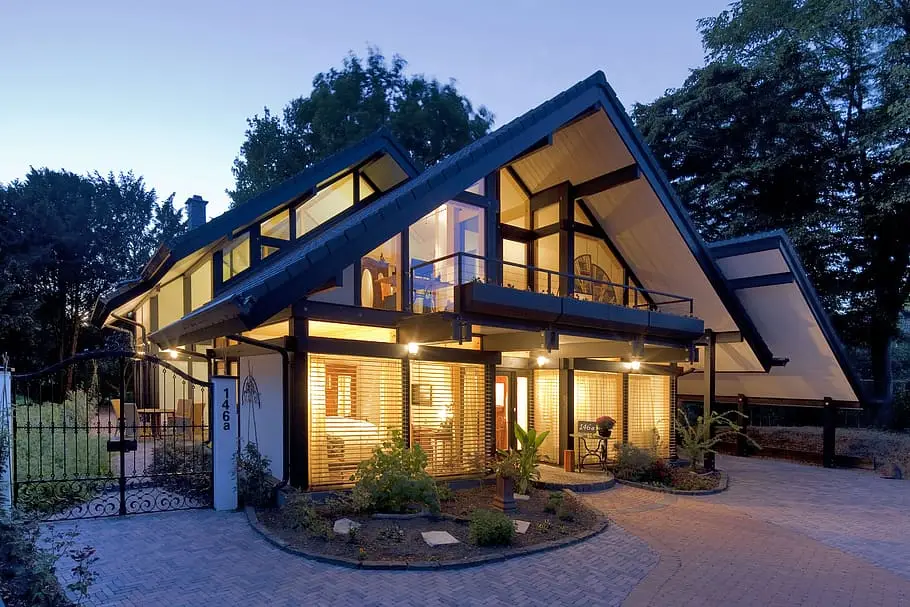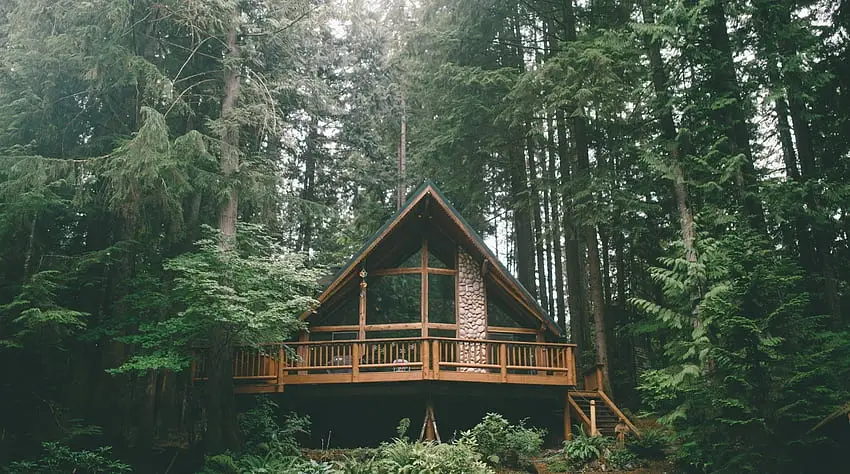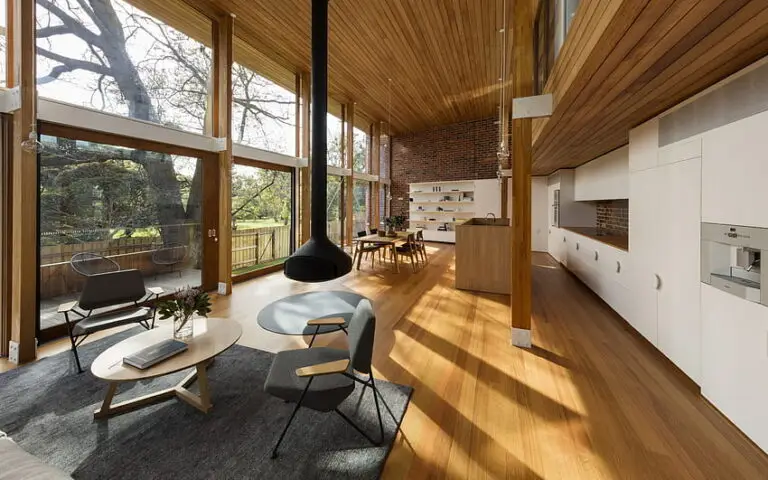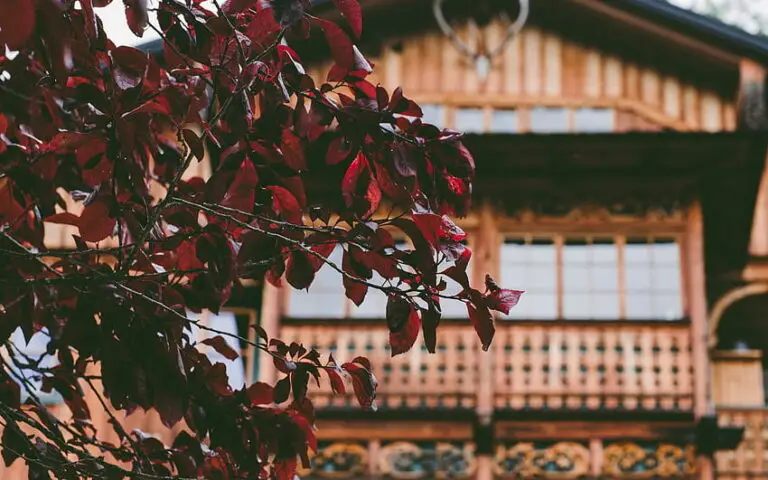Building a Timer House - 8 Important Questions & Answers
At the keyword “timber house” many think first of all of typical Swedish timber houses with their characteristic falun red painting – and so many house builders wish themselves such a home called “Swedish house”. In many new building settlements such houses can be found therefore in the meantime, just like blockhouses and other wood building methods.
But what is to be understood concretely by a timber house, which advantages and disadvantages does it have and what is to be considered with the construction financing? We have compiled the most important questions and answers on the subject of “building a timer house” for you.
1. What types of timber houses are there?
Timber houses can be divided into three construction types, whereby both an individual construction method and the variant as a prefabricated house are possible.
Skeleton construction and post and beam construction
A typical skeleton construction is the half-timbered house. Here, the load of the house is distributed on the skeleton made of wood and additionally stabilized with cross-bracing. This construction method allows great flexibility in room layout, since the inner walls do not have a load-bearing function.
Timber frame construction
In this timber-frame construction method, which is particularly widespread in North America and Scandinavia, the load-bearing frame made of wood determines the shape of the house. Unlike skeleton construction, the frame is clad with wood, and the spaces in between are filled with insulating material. The advantage of this construction method: Most of the elements of the house can be prefabricated, so that the house can be built quickly in prefabricated construction. Tip: Houses built according to the principle of timber frame construction offer many design options: They can be covered with wooden cladding as well as with plaster or a clinker facade.
Solid wood construction
This construction method, which is mainly used in Scandinavia and Canada, is characterized by the fact that the floor, walls and ceilings are also made of wood. Classic log houses are also built this way, but they are only an optical variant of solid wood construction.
Fulfill your dream of your own house and request a house construction catalog here free of charge. Included are many ideas for the optimal floor plan design and much more. Compare houses & construction companies in the comfort of your own home!
2. How much does it cost to build a timber house?
Timer house cost
The cost of building a timer house that is prefabricated is, of course, wide. The price starts at around 130,000 euros for a simple, small, turnkey timber house. A typical single-family home starts at around 200,000 euros in price and, depending on what you want in terms of size, features and other extras, will naturally be more expensive. Log homes are also more expensive because more wood is required for this type of construction. This applies all the more if, instead of inexpensive spruce wood, considerably more expensive – though also more resistant – Douglas fir wood is used. In addition, wood-clad exterior walls cost more than plaster.
Craftsman-talented house builders can save money with development houses: These are established as carcass by the manufacturer, the interior fittings take over the owner. Depending upon offerer such houses are to be had already starting from approximately 90,000 euro (approx. 100 square meter floor space).
Present your design project like a work of art with Us
3. Which advantages offers a timber house?
The most widespread are timber houses, which are based on a timber frame construction. This has the advantage that most of the components can be prefabricated. This considerably reduces the construction time: a standardized timber house can be completely erected in just a few weeks – and the dry construction method also eliminates long drying times. This also makes itself felt in the wallet: Because thus the double load with the house financing turns out clearly smaller, which results from the fact that both the new building financed and up to the removal further rent must be paid.
Another advantage of the timber construction method: Wood absorbs pollutants from the air, so the indoor climate in timber houses is healthier than in those built with solid construction. Less house dust also forms in a timber house. In addition, timber houses are also less susceptible to mold growth – especially in very well insulated solid houses, this can become a problem if the ventilation is incorrect. timber houses are also energy efficient.
The popularity of Building a timer houses is also based on the fact that timber houses can be built even in difficult soil conditions, as they are significantly lighter than solid houses.
4. What are the disadvantages of building a timber house?
In many cases, timber houses are standardized as far as the facade is concerned. However, as a rule, the floor plans can be designed flexibly. However, since wood is exposed to the weather over the years, it requires regular maintenance. Keeping the facade in good optical condition is therefore more time-consuming than for a house with a clinker facade, which the owners practically no longer have to worry about. It is also important to ensure that the building material is adequately protected against pests such as rodents and dry rot. The wood preservatives used for this purpose must be environmentally compatible.
The weak points are often a lack of airtightness and inadequate protection against heavy rain. With careful execution, however, these typical disadvantages can be avoided. Another disadvantage: wooden houses are more susceptible to fire damage, so the cost of homeowners insurance may be higher, depending on the construction.
5. How energy efficient is a timber house?
Wood as a building material has two advantages: On the one hand, the feeling of warmth is greater with wooden walls than with stone walls. Secondly, wood has good thermal insulation properties. This is another plus point, because it prevents the formation of a cold bridge between the building materials. In addition, wooden houses are usually built without a basement – which also saves energy. Since the energy efficiency of wooden houses can vary greatly depending on the type of construction, this aspect should be carefully examined during a consultation with the provider. Depending on the construction method, a passive house standard can also be achieved with a timber house. The energy efficiency also depends on what type of wooden house it is: For example, there are also log houses, which are built from horizontally lying wooden beams. The interior walls of these houses are provided with thermal insulation, which is covered with plasterboard or wood, depending on the wishes of the builder.
In general, building a timber house should not be confused with those that you may know from vacation. For example, they can achieve a good energy standard with the help of a so-called facing shell on the interior or exterior walls. And classic log houses can also be built to a high energy standard via the double-block construction method. In this method, two log beams with interior insulation are set in each case.
6. Is building a timber house possible by yourself with a kit?
Very skilled home builders can also build a timber house themselves with kits. This is cheaper than a finishing house, where the manufacturer builds the shell. However, this option should only be reserved for builders who are confident about such an extensive project and have enough time. In addition, installation work should be better left to professionals (bathrooms, heating system, electrical system).
7. which special features are to be considered with the financing of building a timber house?
If a home financing loan is required for the financing of building a timber house, the requirements of the banks must be observed. Thus, the submission of an expert opinion is often required, which documents the house quality and especially the fire safety. However, some banks do not require such an expert opinion if the manufacturer has been certified with a RAL quality mark – correctly designated as RAL-GZ 422, timber construction. This certifies that the manufacturer is continuously monitored for the quality of the houses.
In addition, a real estate loan for a timber house is usually only granted if the builder also takes out adequate building insurance. This is due to the higher fire risk to which timber houses are exposed. The fact that banks place higher requirements on the financing of timber houses is also due, among other things, to the fact that this type of construction is less widespread in this country. This means that many banks lack experience in financing such houses.
Present your design project like a work of art with Us
GET A QUOTE ON YOUR NEXT PROJECT
Looking for designing your new timber house and a company that specializes in providing exquisite design solutions? Look no further!
LX Design Studio is dedicated to creating unique and personalized spaces that perfectly reflect our clients’ lifestyles and personalities. We offer a wide range of design services that cater to both residential and commercial clients, ensuring that their spaces are not only visually appealing but also functional and comfortable.
Contact us today at [email protected] to discover how we can help turn your interior design dreams into reality.
#eco house, #energy saving house, #family house, #half-timbered house, #log house, #low energy house, #PlusEnergyHouse, #prefabricated house, #Swedish house, #wooden house, #your own house, #zero energy house, #passive house




Very nice projects. But unfortunately I couldn’t afford such a financial
This is so unique and beautiful, I love it
Great article! It is very well written for people who don’t know anything about.
Thank you !!
The article provides comprehensive insights into the construction, costs, and advantages of timber houses compared to traditional housing. It highlights the environmental friendliness of timber houses and their capacity to reduce energy consumption. With clear details and compelling facts, this article offers valuable information for those interested in the benefits of timber construction.
One of my passions was always to see how I could build a type of house like this and of all the articles I have read, this is the one I liked the most, congratulations,
One of my passions was always to see how I could build a type of house like this and of all the articles I have read, this is the one I liked the most, congratulations, good post!
This article was very useful and inspiring.
My dream is to build a Tiny House
One of my dreams is to own a timer house. Today, I gained numerous insights into the advantages and disadvantages of this concept through your article, thank you.
It’s not how big the house is, it’s how happy the home is.” —
Thank you for information it lovely house i hope i will build one in future
I’m sure that a timer house is a dream for every person.
But it is important to know the advantages and disadvantages
with this article I learned about other types of time house
woow it’s like a dream , everyone wishes to live there . i loved it , thank you i like it so much
“let’s say that wooden houses: they are welcoming, very beautiful but require constant maintenance. A good ecological choice for sure.”
Its very exixted to always about news and lastest updates on this blog. Building a house will not be something nes to me again, i already had undersyanding about interior design. Thanks to this blog.
It’s very interesting, the truth is, I will recommend it to more people around me.
Thank you very much for the information, I found it very good.
This is very thorough. The efficiency point is especially helpful to me as I’ve been wondering if they could be built as passive houses.
It’s a very interesting website, I love interior design.
Thanks for creating this for us.
awsome very nice design bulid a house
amazing article