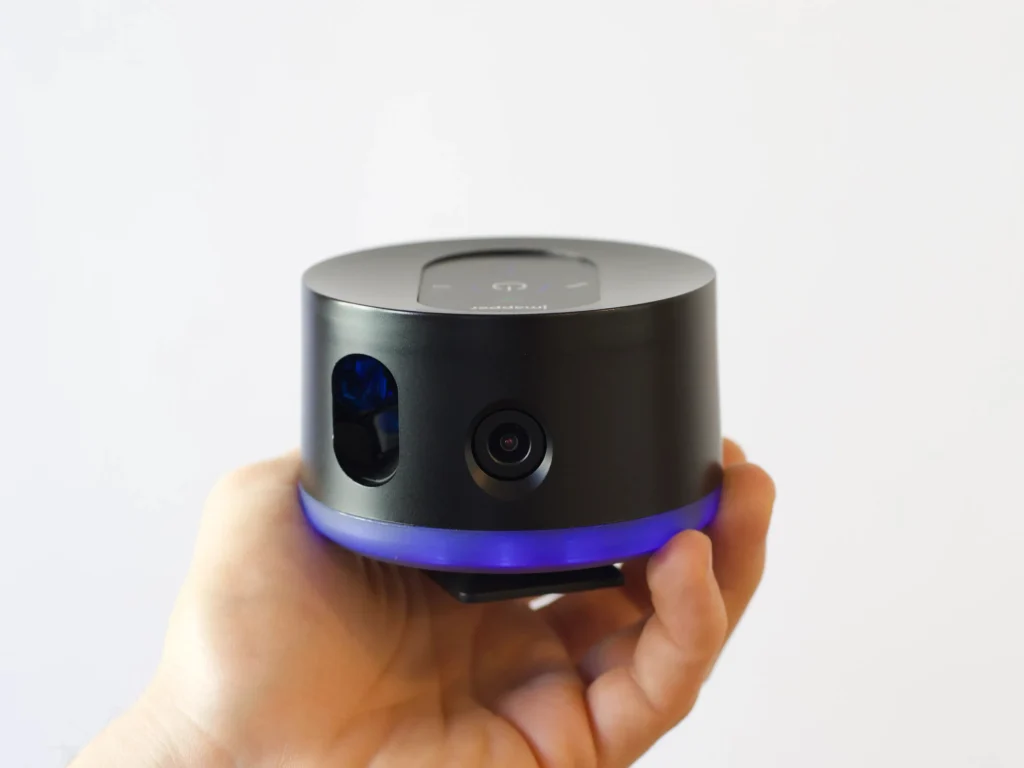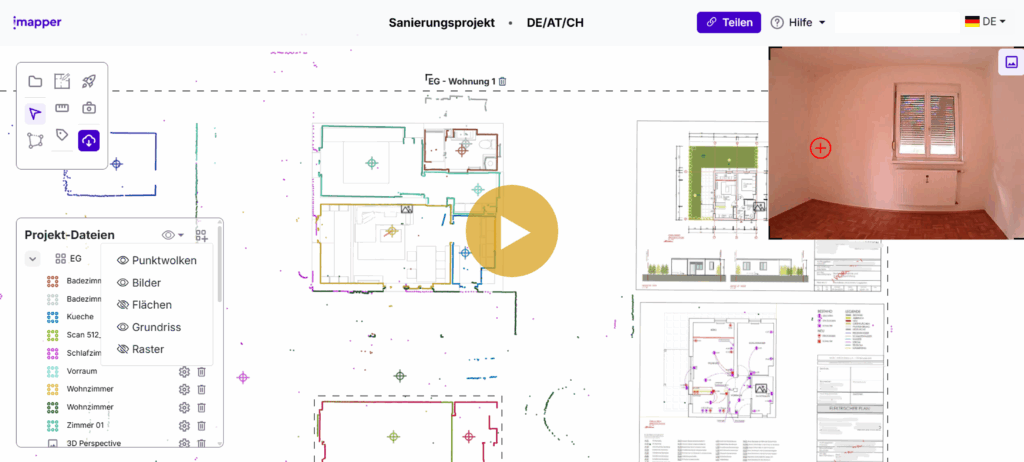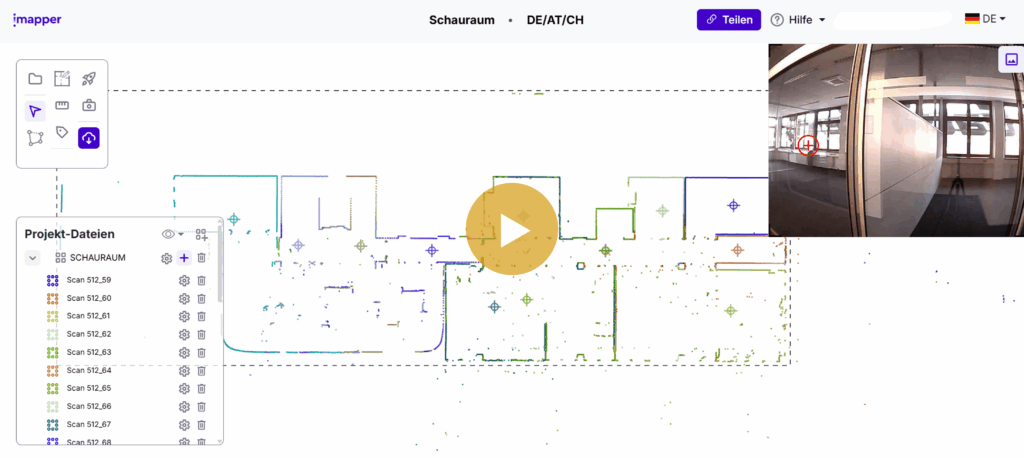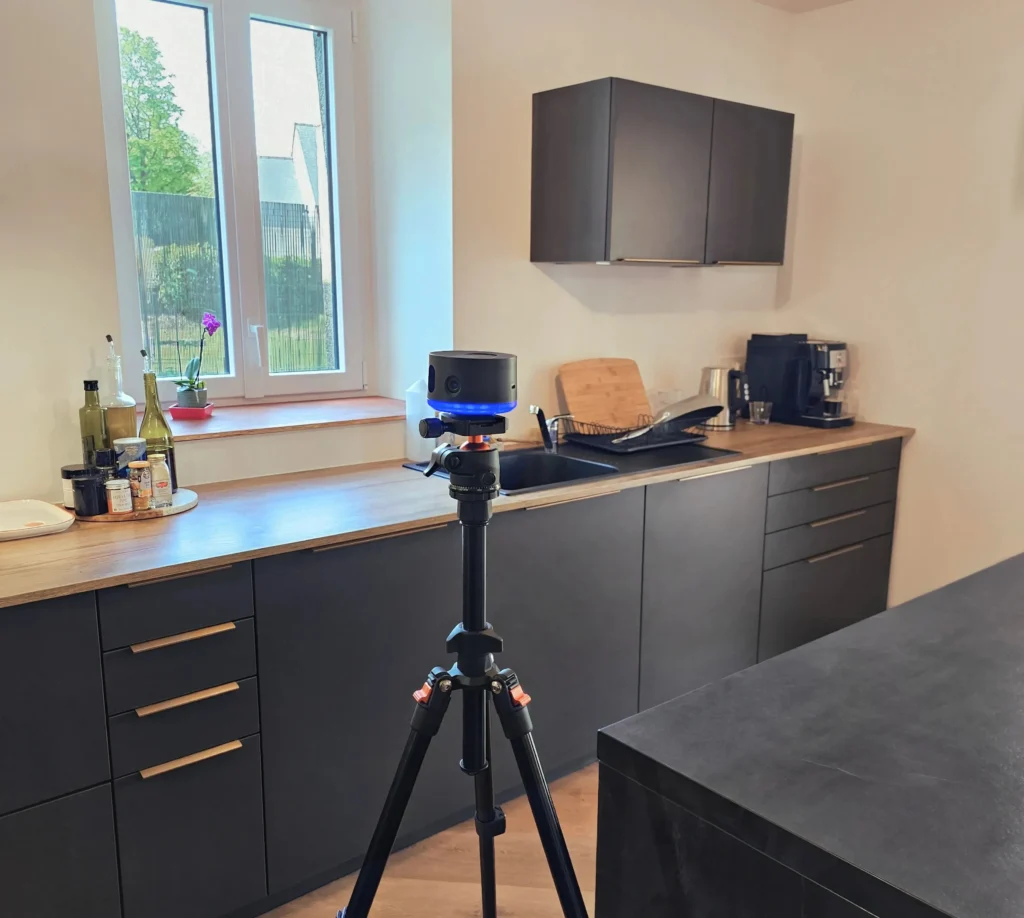Introduction: A Game-Changer for Floor Plan Digitalization
For years, capturing accurate floor layouts meant spending hours on-site with tape measures, laser meters, and hand sketches. It was time-consuming, error-prone, and often required multiple revisions.
Then came iMapper Racer — a revolutionary tool that changes how professionals capture and digitalize spatial data.
As a specialist in digital floor plan services and measured building surveys (illustrative only), I was eager to test iMapper Racer and see if it could truly improve workflows, boost accuracy, and save time.
In this article, I’ll share our hands-on experience, real-world use cases, and who should consider using this technology.
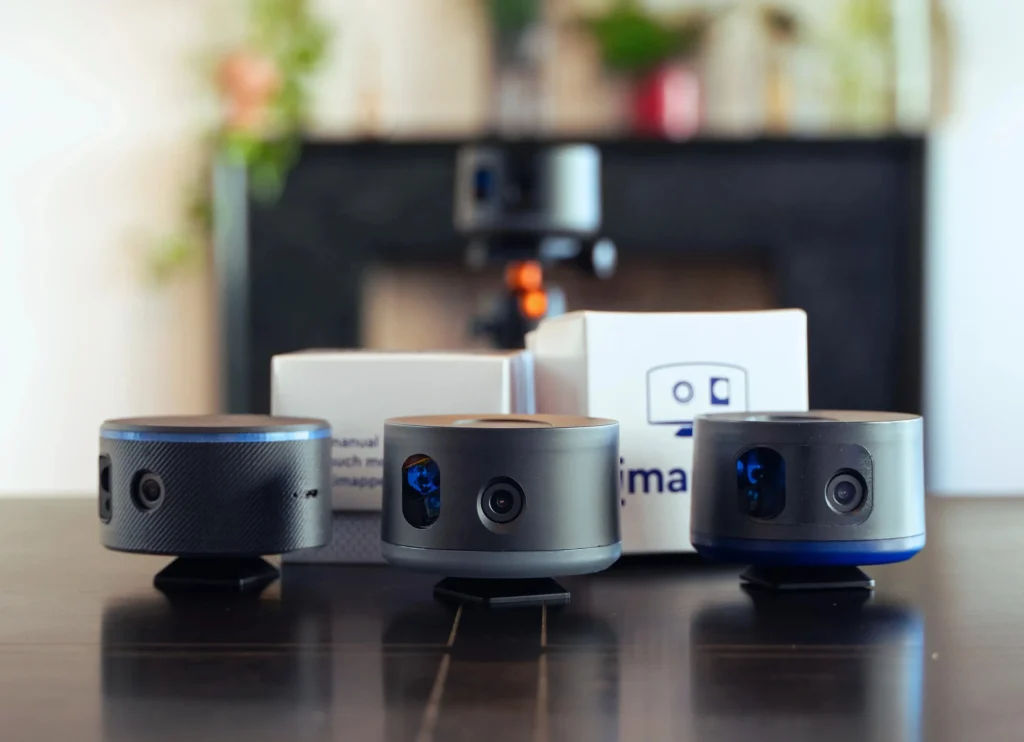
What is iMapper Racer and How Does It Work?
iMapper Racer is a 360-degree laser scanning device designed to capture room dimensions and layout data in a fast and automated way. Unlike traditional laser tools, iMapper scans the space in all directions within minutes and automatically produces a point cloud and digital floor plan.
Key Features:
-
Scans an entire room in under two minutes
-
Provides ±2mm measurement accuracy
-
Cloud integration with DXF, PDF, IFC, STL and CAD-ready exports
-
Captures up to 10 wide-angle images for visual documentation
-
Significantly reduces time spent on-site
The device eliminates the need for manual measurement. Once placed in a room and activated, it collects spatial data and delivers an accurate digital layout ready for planning and presentation.
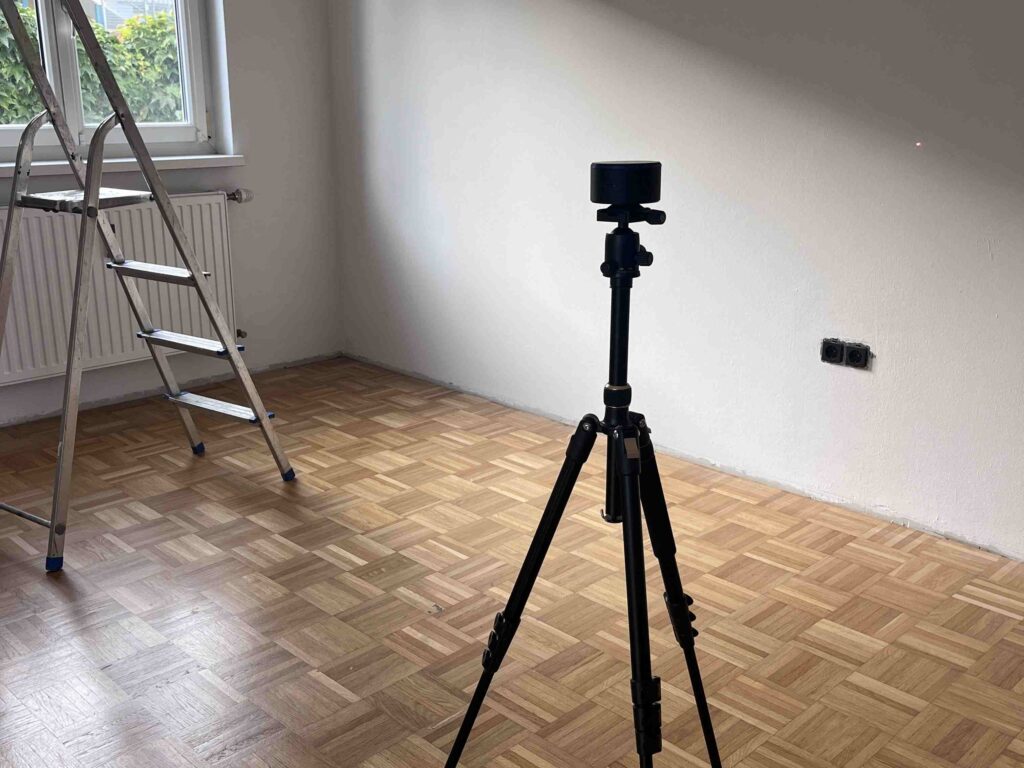
Practical Use Cases from Our Work
Project 1: Floor Plan Illustration for Architectural Use
We were asked to deliver a layout visualization for an apartment renovation. The iMapper scan took less than 10 minutes. The resulting plan required minimal cleanup, saving hours compared to traditional manual capture.
Project 2: Commercial Property Documentation
A commercial client needed a 500m² space documented for internal use. The digital capture process was completed in under an hour, and the floor plan was ready for CAD import the next day.
Optimize Your Project’s Energy Efficiency with Us
Benefits and Limitations of iMapper
Advantages:
-
Saves 50 to 70 percent of site visit time
-
Excellent measurement accuracy
-
Export-ready file formats (DXF, PDF, CAD)
-
Widely applicable for architects, real estate, design, and construction
-
Supports full spatial documentation with wide-angle images
Limitations:
- Maximum range of 30 m indoors and 10–20 m outdoors
- Photos are for reference only and not in 4K high quality
For professionals handling frequent space documentation tasks, iMapper is a time-saving tool. For those with occasional needs, it may be more cost-effective to use a professional service.
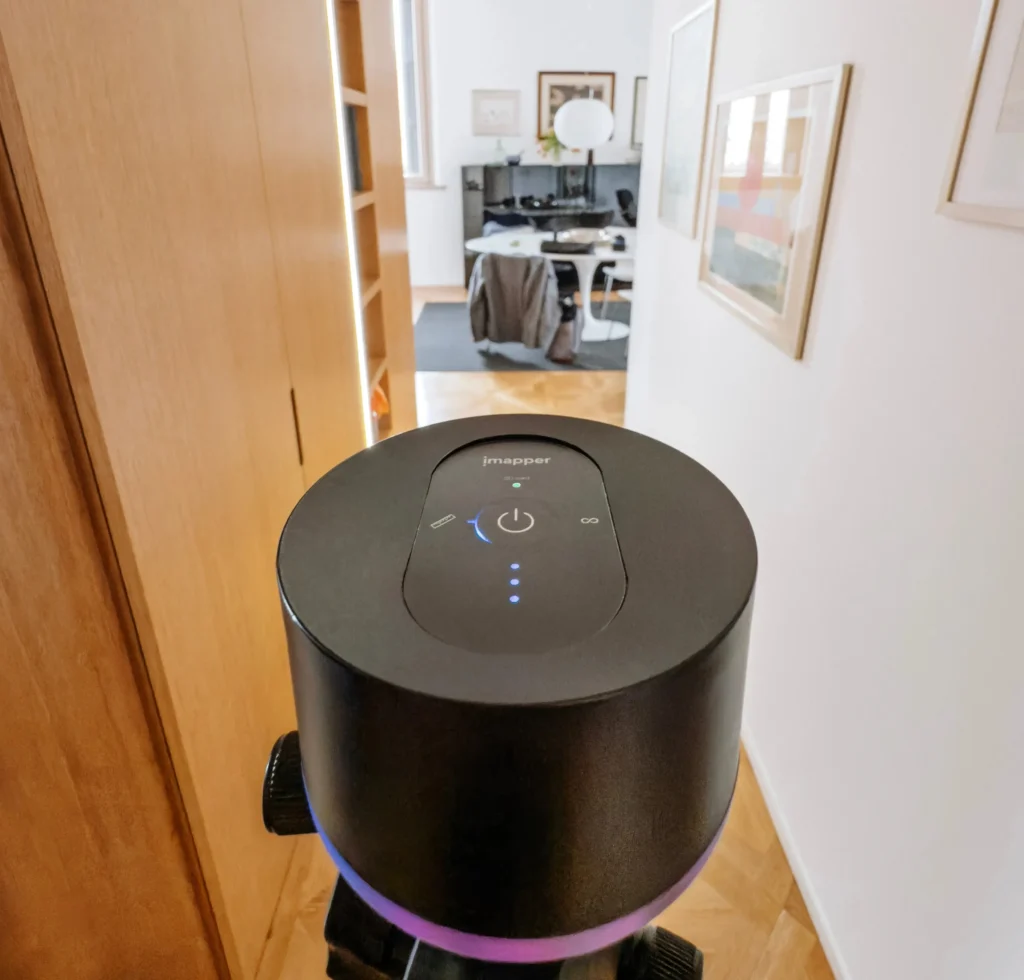
Who Should Consider Using iMapper?
- Architects and interior designers who need accurate layout capture
- Real estate professionals preparing listings or visual presentations
- Property owners planning renovations
- Design and construction teams who want reliable visual documentation
- Surveyors and building inspectors who require precise measurements for reports and compliance
- Kitchen and bathroom planners who need exact room dimensions for custom fittings
- Facility managers overseeing space planning and maintenance
- Energy consultants preparing renovation roadmaps and subsidy applications
- Retail and showroom planners designing layout changes based on existing space
- Event and exhibition organizers needing detailed venue measurements
- Furniture and interior product manufacturers customizing installations based on accurate dimensions
- Construction site supervisors documenting project progress and as-built conditions
- Insurance adjusters documenting property layouts for claims and assessments
- Heritage conservation specialists who need non-invasive room measurement
- Home staging professionals preparing furnished layouts for sale or rental
- Virtual tour creators and 3D modelers who rely on accurate base layouts
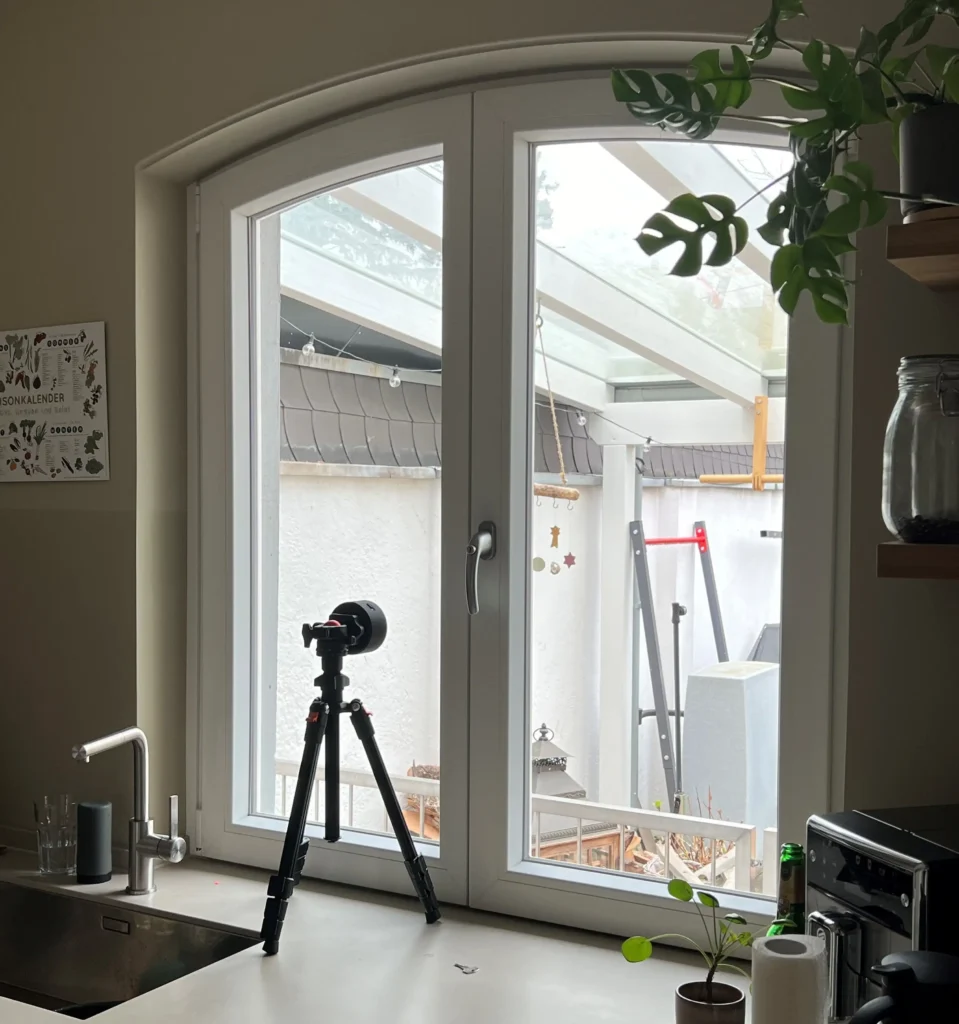
How We Use iMapper in Our Services
-
We use iMapper technology to support our clients with:
-
On-site digital floor plan capture
-
Presentation-ready PDF and DXF files
-
Support for BIM and CAD workflows
-
Consulting to ensure the floor plan serves the intended purpose
All services are tailored for presentation, illustration, and planning support.
Instead of investing in expensive tools, clients can rely on us to deliver professional results with minimal lead time.
-
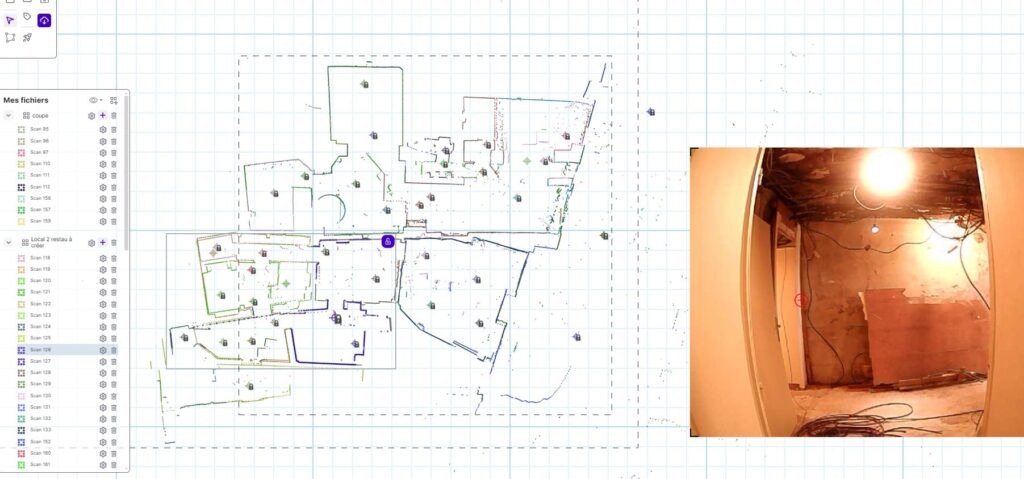
Final Verdict: Is iMapper Racer Worth It?
For professionals needing frequent, high-quality floor plan documentation, iMapper Racer is a solid investment. For others, working with a service provider offers the same high level of output without the hardware expense or learning curve.
Need 3D visualization for your project?
Request a Digital Floor Plan Quote
Need a fast and accurate digital floor plan for your property, renovation, or design project?
At LX Design Studio, we specialize in digital floor plan capture and visualization using advanced tools like iMapper Racer. Our service is ideal for architects, real estate professionals, interior designers, and private clients who require clear, presentation-ready layouts.
To receive a quote, send us your basic project info—plans, sketches, or photos—to
[email protected], or use the quote form below.
We typically respond with an offer in under 10 minutes during office hours.
What’s Included in Our Service
-
On-site floor plan capture using iMapper
-
DXF, PDF, or CAD-compatible output
-
Visual plans for design, marketing, or internal planning
-
Fast turnaround and personal support
This service is designed for presentation, layout planning, or marketing purposes. For structural drawings or building permits, please consult a licensed professional.
To learn more about our measured building survey service, visit:
Digitalization Service
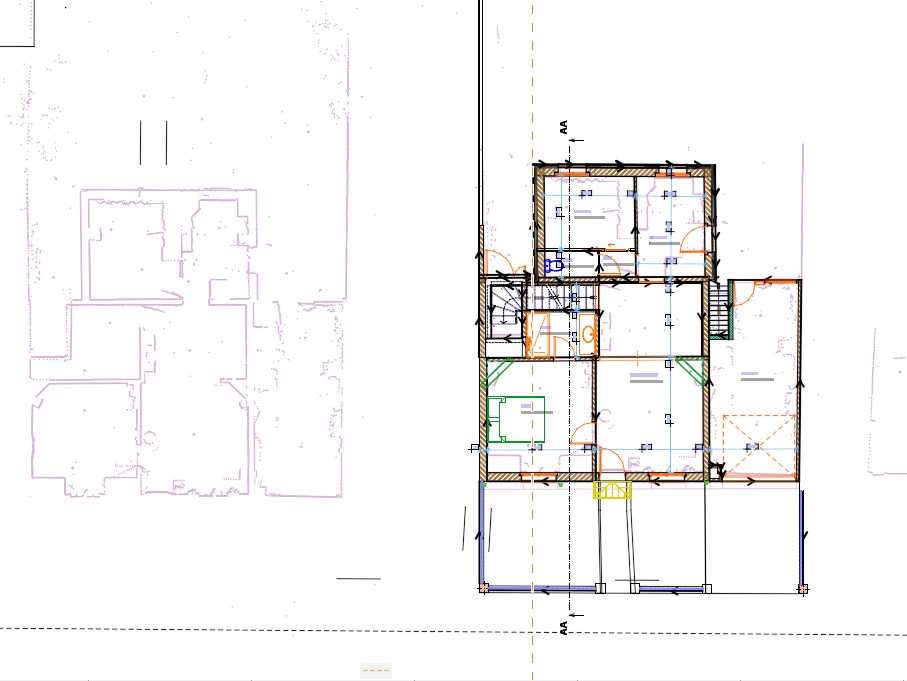
Legal Note
All floor plans and illustrations provided are intended for presentation and design coordination purposes only. Technical planning and construction documentation must be completed by licensed professionals in accordance with Austrian regulations.
Join Our Newsletter
Be the first to know about our new projects and design insights.
