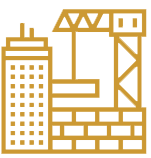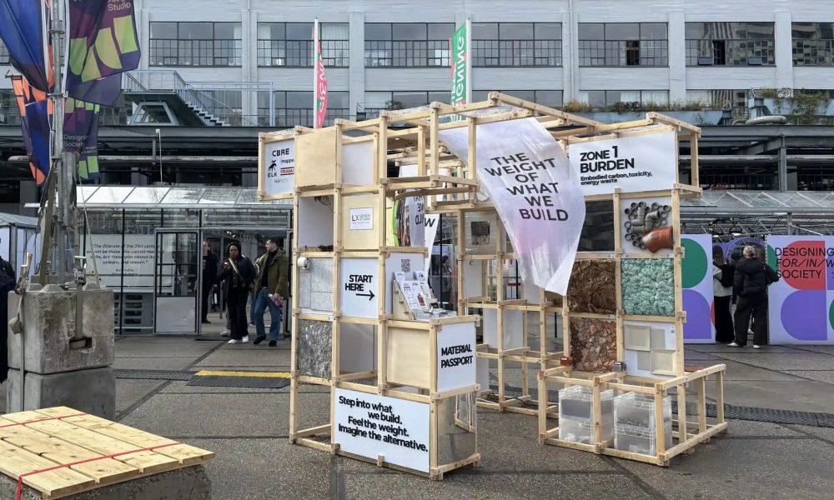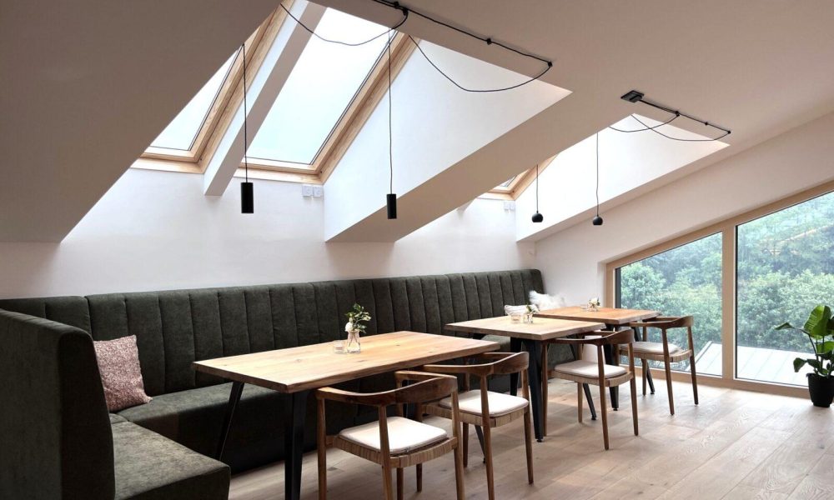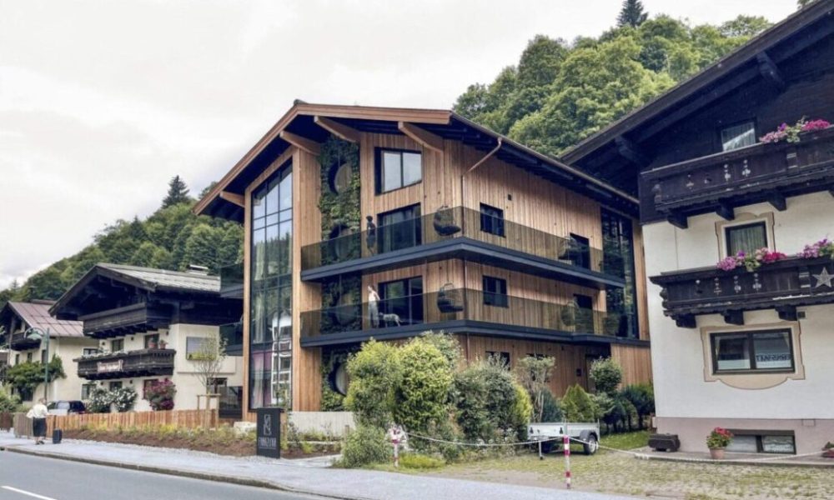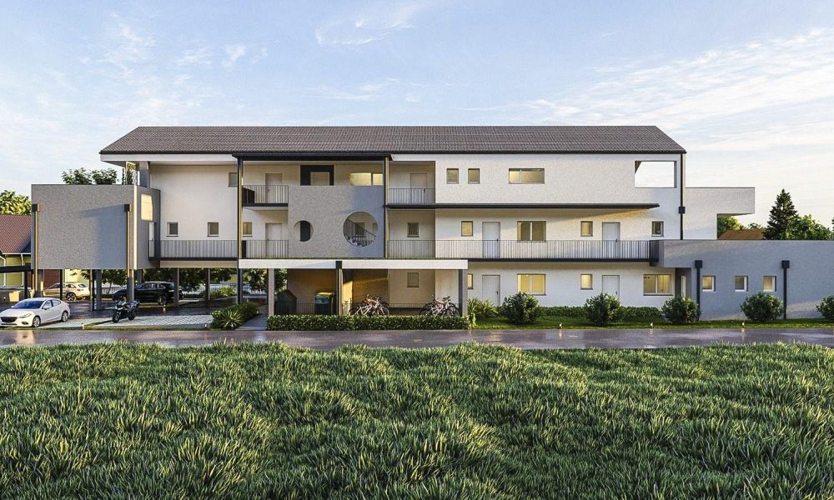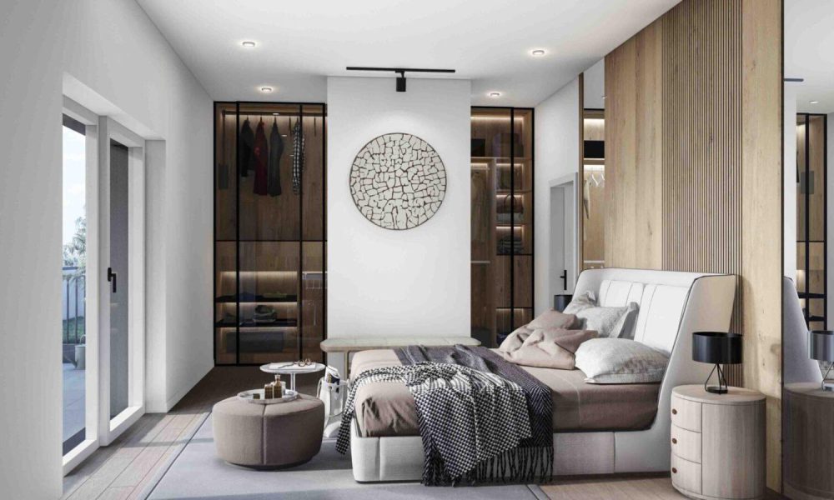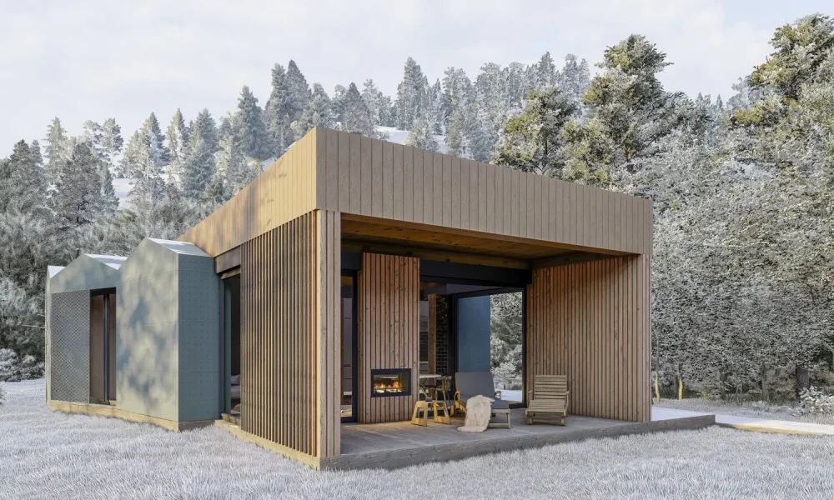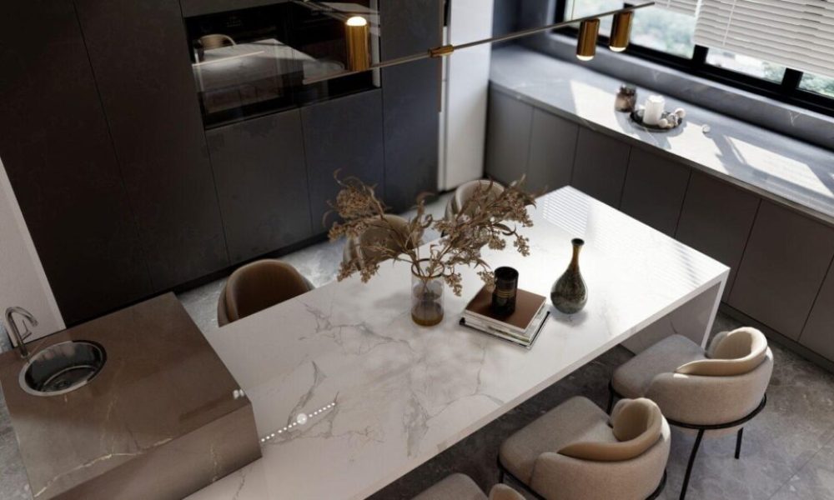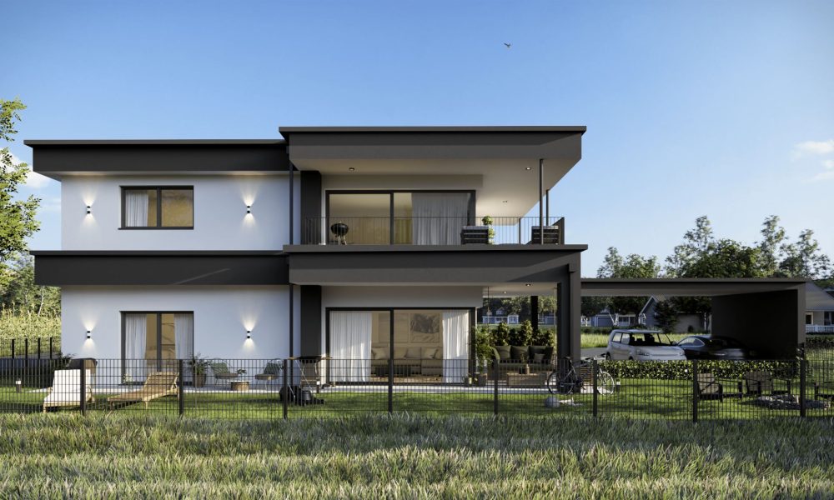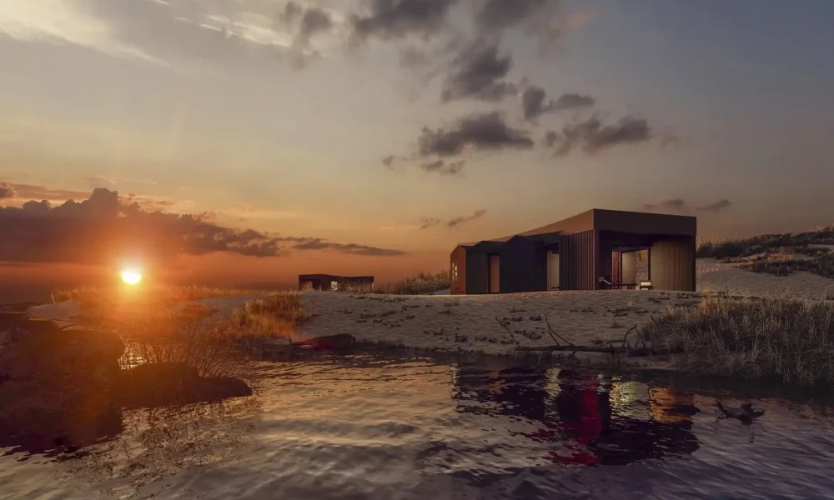We Design, Digitalize & Visualize
- SUSTAINABLY.
Drafting floorplans, layout & furnishing concepts, AI visual staging & materials insight — all in one studio.
Designing, Digitalizing
& visualizing
We design, digitalize and rethink real spaces — from measured floorplans to layout logic, visual staging, and sustainable material direction.
What We’ve Helped Shape
Passionately crafted spaces that inspire daily living and invite you to linger or simply relax.
Our Design Packages
— From Floorplan to Visual Story
Digital Floorplans
- Precise 2D drawings based on existing buildings
- 2–3 clean layout views
- Ideal for marketing or archives
- Add-on: Fast delivery (48h Express floorplan = +€149)
3D Visuals & Modeling
- 3D modeling of interiors or exteriors
- Up to 4 photorealistic views
- Ideal for architects and real estate professionals.
- Add-on: 1 extra render view – +€99
Space Layout & Furnishing
- Layout fix + furniture strategy
- Space zoning and circulation design
- Perfect for livable or presentable concepts
- Add-on: Sustainability (with carbon footprint, reused furniture ideas) = +€199
All-in-One Package
- All-in-one: floorplans, modeling, renders
- 4–5 views incl. walkthrough or 360° tour
- Includes permit-ready plans
- Add-on: Marketing Exposé PDF +€249
4 Easy Steps
to Start Your Project
Request Sending
Share your project details and requirements via our contact form or email.
Project Discussion
We’ll review your needs and provide a tailored proposal, including pricing options.
Design & Draft
Our team creates precise drafts, 3D models, or visualizations based on your chosen package
Final Delivery
Receive your completed designs and start bringing your project to life!
Shop the Look:
Make It Yours
Spotted a product you love on our website?
Visit our shop page to grab it for yourself or find something similar to elevate your space!


